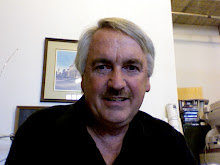EFFICIENT (aka Sustainable) Design
A Changed Paradigm
Sustainable, Green, LEED and especially Global Climate Change are FIGHTING WORDS. They tend to raise the ire of people’s political sensitivities. Liberals tend to believe that we are destroying our planet through “Global Climate Change” and Conservatives tend to believe that “Global Warming” is a lie meant to cost us money. The arguments for and against raise the same level of anger as the Anti-Abortion/Pro-Choice “discussion”. An honest discussion cannot occur as long as we are not even using the same language to discuss our positions.
I believe that People will believe what they want to believe.
So, convincing someone as to the efficacy of either side is a waste of time and brain cells.
Over the last 30 years, we have been warned by list of Republican and Democratic Presidents, starting with Nixon (who created the Environmental Protection Agency), Carter (who installed solar collectors on the roof of the White House), Bush Senior, Clinton and Obama that our dependence on foreign oil was a National Security Issue. But nobody cared, except when the cost of fuel was expensive (like under Bush Junior) or inconvenient to get (like under the gas lines of Carter).
As Architects, over the years, we were taught about the importance to design Sustainably, but then very few of us ever took that education to heart and actually did it.
Everyone believed it would cost more. When an Architect did embrace “Sustainable” design, like Paulo Soleri’s city in the desert “Arcosanti”, that Architect was generally berated as being a little off in the head. I met Mr. Soleri and found him to be a visionary, well ahead of his time.
What is needed is a changed Paradigm that everyone can benefit from - EFFICIENT DESIGN.
In 1952, my father designed and built his own house in the San Fernando Valley of Los Angeles County. This house, if constructed today, would qualify as LEED Platinum or Build it Green by every current measure. However, in the 1950’s energy was cheap and plentiful. Words like Sustainable, GREEN, LEED did not exist as we know them today. The word that WE used to describe my father’s house was EFFICIENT. This was the most Efficient House I have ever seen. And it cost no more than a smaller typical Track Home built in the same area.
My father’s house had concrete block exterior walls (thermal mass that warmed the house at night and cooled it during the day), a white rock shingle roof (that reflected the suns rays away while also acting as a thermal mass), built under the shade of three desciduous mature walnut trees (shading the house in the summer and letting the light in during the winter), heated by a hot water radiant heating system that was regionally controlled by three separate thermostats (the most efficient and The Most Comfortable Heating System around) and was cooled by a 1 hp fan in the attic that was controlled by a thermostat (such that it came on automatically once the temperature rose and cooled not just the attic but the complete house). We never had air conditioning and in the 115 deg summers of Los Angeles, we almost never felt a need for it. This is just a partial list of the Efficiences of this house. And it cost no more to build than the houses my friends lived in.
To be honest, very few buildings built today are Efficient in their design, and that includes buildings that carry the Build it GREEN or LEED certifications. We are pros at designing code compliant, yet in-efficient, buildings (Architecturally, Structurally, Mechanically, etc.).
As a group of professions, the building industry is struggling to know exactly what is Sustainable Design. Buildings constructed of Steel (probably the most non-sustainable building material), which were designed without the thought of Efficient Design, carry LEED Platinum labels, because the mechanical and lighting systems are energy efficient. Mediocrity in Efficient Design is being rewarded to simply encourage people to design “Sustainably”. This is fine – this is great, but a truly Efficiently designed building (designed efficiently across the spectrum) improves the performance of the building and reduces costs.
I believe that designing Efficiently is designing Sustainably. I believe that designing Efficiently Reduces the Construction Cost at the same time.
What is necessary is a Holistic and Organic approach to the Efficient design of the Complete building – a whole new sensitivity to how to design.
At POSTEN Engineering Systems, with our programs POSTEN Multistory, TiltUP and TaperSTEEL, we have shown how to design Efficiently in Concrete and Steel in such a way that not only is the building Sustainable, but costs less to build without a loss in building performance, while at the same time also reduces the Design Costs.
At Reilly & Company, we have shown how construction costs can be reduced by up to 30% through Efficient design Light Gauge Metal Framing Systems.
Efficient Design breeds more efficiency. When you design Efficiently, you open up more design opportunities. If, as a Structural Engineer, I can reduce the thickness of a concrete slab by 1” per floor, that creates the additional benefits of less weight, lower building height or higher ceilings, and lower construction cost. Everyone wins.
Across the board, every Design and Construction discipline needs to be engaged with the emphasis being Efficient Design and lower construction costs will follow (and with the additional benefit of being Sustainable).
Dennis Reilly, Architect/Structural Engineer, was commissioned to present his work on Sustainable Design of Post-tensioned Structures at the Post-tensioning Institute’s National Conference in Fort Worth, Texas. This presentation demonstrated how, using POSTEN Multistory, an engineer could Automatically design the most Efficient Design Possible, which increased Design Options for the Architect, reduced construction costs and reduced design costs.




